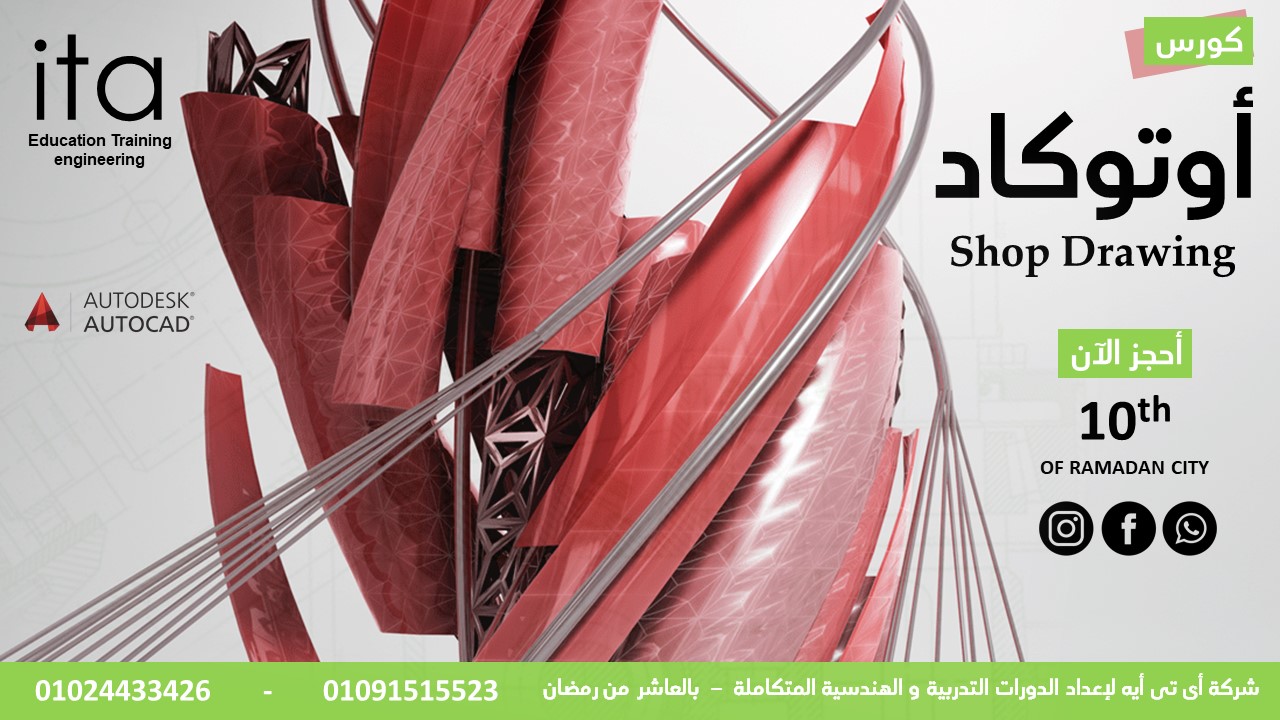🔧 AutoCAD Course - Master 2D & 3D Design 🔧
The AutoCAD course is designed for beginners and professionals alike who want to gain expertise in the world’s leading computer-aided design (CAD) software. This course covers everything from basic 2D drawing techniques to advanced 3D modeling, allowing students to create detailed technical drawings and designs used in industries like engineering, architecture, and interior design!

Yes, in the case of friends, relatives and sisters
Yes, we have online and offline courses
Yes, we have multiple systems for renting halls
Yes, we have it
If the course amount is more than one thousand Egyptian pounds
- 30% of the course/course/workshop price is paid as an advance payment for the reservation.
- Then 30% after the third lecture
- Then 30% in the fifth lecture
If the course is less than a thousand pounds
- 50% is paid for the reservation
- 50% maximum for the second lecture